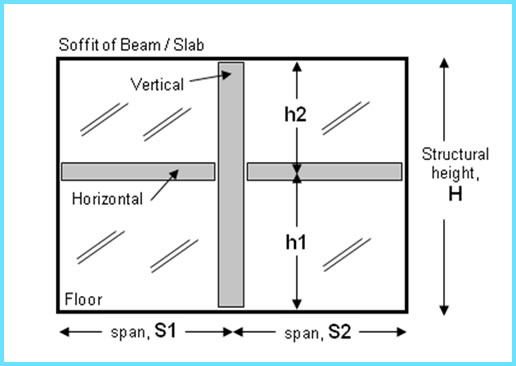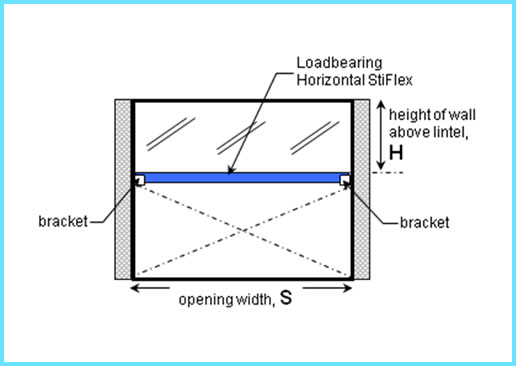DYNTEK presents StiFlex,
a modular system of steel stiffeners, connectors and wall
ties for both internal and external brick/block walls.
Manufactured from steel, StiFlex is the
ideal replacement for traditional cast-in-situ reinforced
concrete stiffeners. StiFlex is easier to install, providing
savings in time and manpower.
Anatomy of the StiFlex™ Stiffener

Benefits
StiFlex combines the work of steelbenders, carpenters, bricklayers
and concreters into a single product.
W ith StiFlex, only bricklayers are required to complete the
entire wall.
StiFlex stiffeners can be lifted and installed by two persons,
without the use of lifting equipment.
StiFlex provides options of corrosion protection and is fire
tested by the Singapore Productivity and Standards Board (PSB)
for 2 hour and up to 4 hour fire rating. Details available
upon request.
StiFlex uses a simple sliding process to fasten wall ties;
connectors sleeve into vertical or horizontal members with
tolerance gap designed to allow flexibility in StiFlex length
variation. No bolts, nuts or welding is required.
StiFlex Stiffeners has been tested for sound transmission
loss and results compared favourably against concrete stiffeners.
Copy of test report available upon request.
Construction with wet masonry can begin immediately after
installation of StiFlex stiffeners, thus saving time.
StiFlex Stiffeners has been tested for moisture build up and
heat transfer. The results compare favourably against concrete
stiffeners. Copy of test’ reports available upon request.
StiFlex Standard Profile Sizes
Product Code |
Wall Width (mm) |
Description |
SC100/90
SC125/100
SC125/150A
SC200/150 |
100
100 / 150
100 / 150
200 |
StiFlex
stiffener used either vertically and/or horizontally |
SCR100/90
SCR125/100
SCR125/150
SCR200/150 |
100
100 / 150
100 / 150
200 |
StiFlex
end connector used between vertical/horizontal StiFlex
to reinforced concrete end. |
SCS100/90
SCS125/100
SCS125/150
SCS200/150 |
100
100 / 150
100 / 150
200 |
StiFlex
joint connector used for connecting horizontal to vertical
StiFlex member. |
SAG12T |
100
/ 200 |
StiFlex
L-tie 120mm length used to connect at any position between
vertical StiFlex and brick/blockwork. |
SAG20TA |
100
/ 200 |
StiFlex
L-tie 200mm length used to connect at any position between
vertical StiFlex and brick/blockwork. |
SAG12R |
100
/ 200 |
StiFlex
L-tie 120mm length used to connect between reinforced
concrete end and brick/blockwork. |
SAG20RTA |
100
/ 200 |
StiFlex
L-tie 200mm length used to connect between reinforced
concrete end and brick/blockwork. |
For StiFlex proposal, please provide the
following:
a) Wall thickness
b) Height of wall (structural height), H
c) Spacing of vertical stiffener, S1 & S2
d) Horizontal stiffener level, h1 & h2
e) External or Internal Wall

a) Wall thickness
b) Type of wall (e.g. clay brickwall, lightweight blockwall,
etc.)
c) Height of wall above lintel, H
d) Width of opening, S
e) Bracket/s connection to concrete column or vertical StiFlex
f) External or Internal Wall

About StiFlex Stiffener Installation
1. The length of each vertical stiffener could ideally
be up to 250mm less than the opening height.
2. The length of each horizontal stiffener should be:
- up to 250mm less than the clear distance (span) between
vertical stiffener/s and/or column/s – for Non-loadbearing
situation and;
- up to 20mm less than the opening width between vertical
stiffener/s and/or column/s – for Loadbearing situation.
3. When necessary, Stiffener lengths can be shortened on
site using an angle grinder
4. End Connector SCR, should be fixed using 2 fasteners
(3.8mm diameter, 25mm penetration, Powder Actuated) on each
side of the plate with each nail at least 75mm apart. Each
fastener should also be at least 75mm from the closest concrete
edge. There should be 4 fasteners for each connector.
Installation Procedure
|
|
| Insert the End
Connector brackets into both ends of the stiffener and
position the stiffener in an upright position over its
intended location. |
Locate the stiffener
precisely over its final position and affix to the floor
or beam using 2 fasteners (3.8mm diameter, 25mm penetration)
on each side of the end connector (base). Check for verticality
and fasten the top connector in the same way and this
time slide out the end connector till it makes contact
with soffit. Proceed with blockwork. |
|
|
| Insert L-tiles
by sliding them into the gliding slots and embed firmly
onto the mortar. L-ties should be used on every 3rd or
4th block course as required (interval of 400mm centres
recommended). |
At the last
blockcourse before the horizontal stiffener, leave out
the two end pieces of block. Provide bedding mortar on
the blockcourse. Install Joint Connector brackets into
both ends of the horizontal stiffener. |
|
|
| Attach horizontal
stiffener to the vertical stiffener by sliding the Joint
Connector into the appropriate slot. The connector bracket
is designed to allow free-play in order to ease installation. |
Fill in the
end blocks. Proceed with blockwork and plaster when appropriate.
Optional Dyntek MetalLath can be used to assist in plastering
work. |
Examples of StiFlex Stiffeners Used in
Other Situations

Dyntek Pte Ltd 2008-2011
© All Rights Reserved. |



